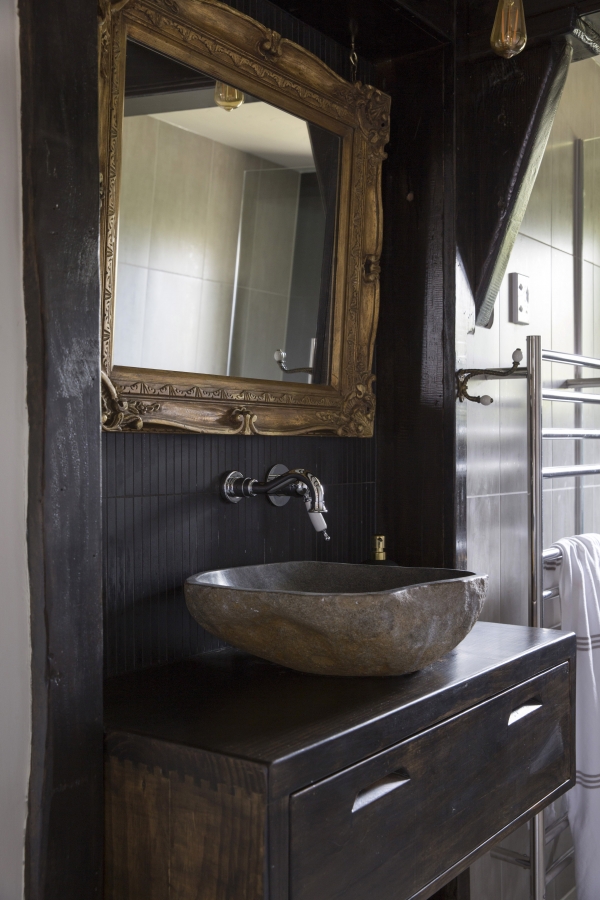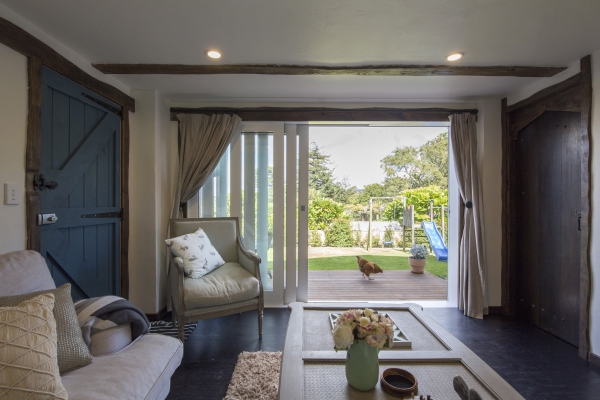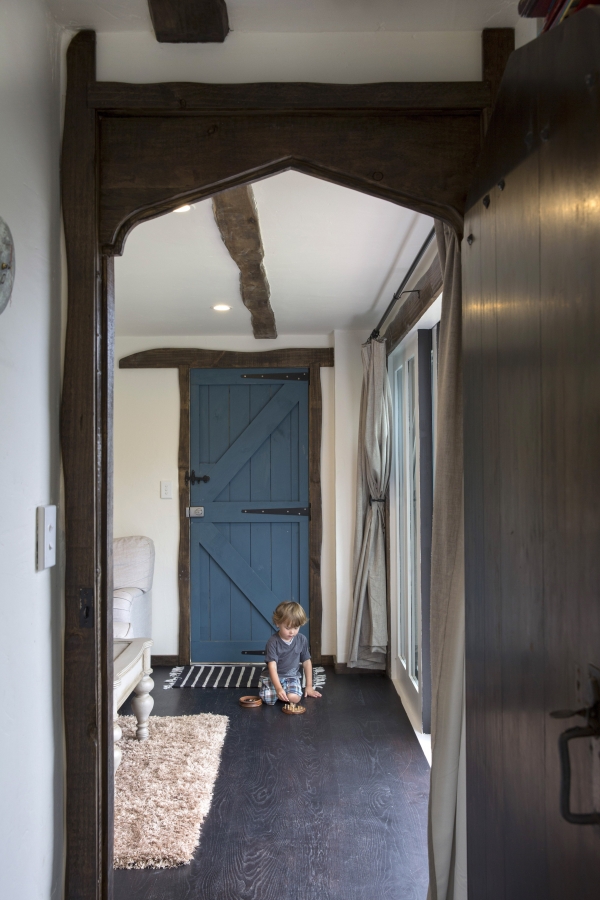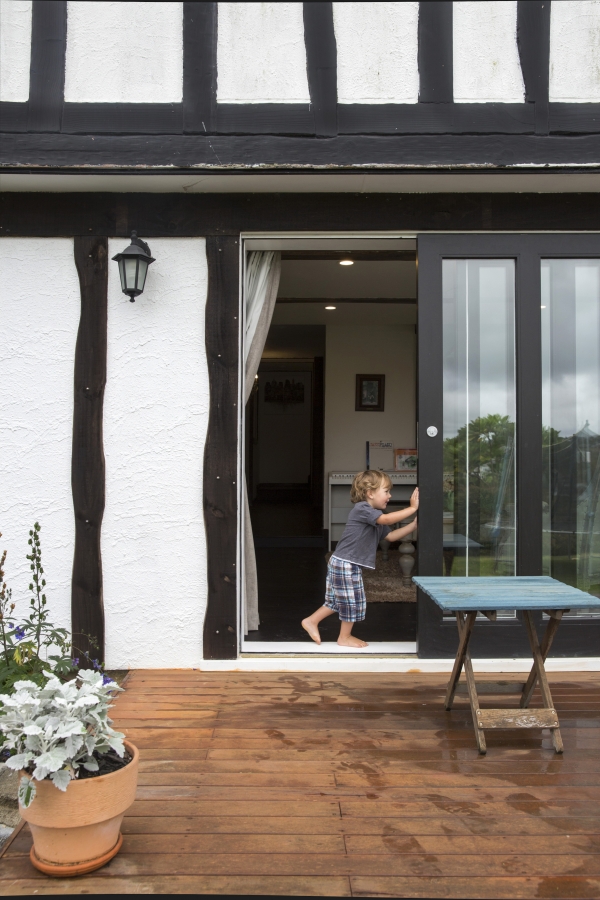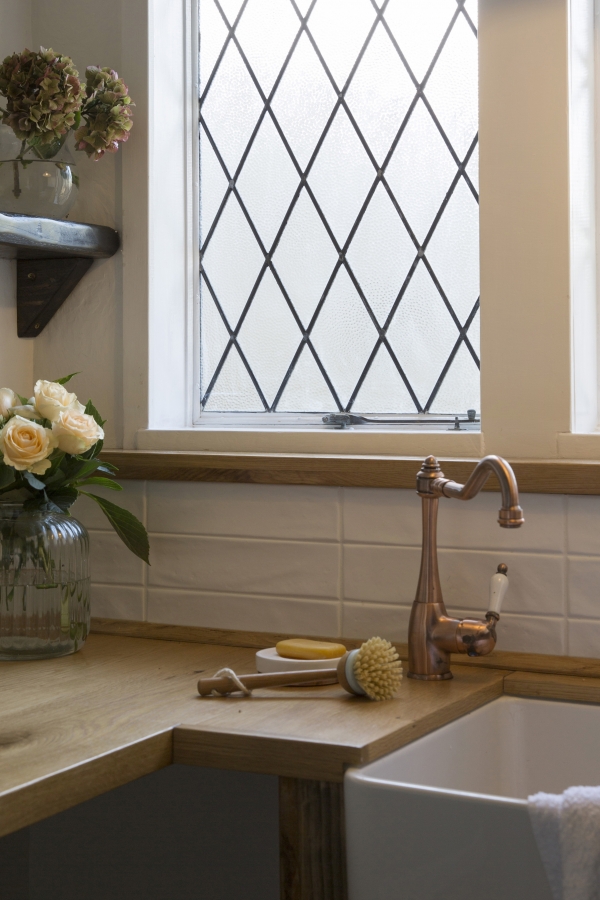Cottage Renovation
Built in the 1920s, Magpie Cottage is a Tudor style home featuring white textured walls, hand hewn black timber beams and leadlight windows. It was originally part of a farm that raised horses for many years. Today the paddocks are no longer there, but the stirrup door-bell pull at the front door, and the horse shoe found during their renovations gave some clues to its previous life.
The cottage needed work, particularly the lower level that was damp and cold. The owners engaged us to collaborate with them to renovate the lower story and give them more room. The design focused around creating new bedrooms, a bathroom, and opening up a new living room to the rear garden so the kids could play easily.
The construction stage was a close collaboration between Client, Architect and Builder to continue the hand crafted feel to the property while bringing it up to current building standards. The owners worked alongside the builder to achieve these goals of tying the new together with the old, and even got involved in making some of the original feature door panels, vanities and timber trims themselves, in addition to learning how to create a beautiful tactile plaster finish to the walls.
Despite the cottage throwing up all manner of surprises within its walls and floors, the owners loved the process. They have since started up their own company handcrafting timber joinery, furniture and doors for other peoples homes - you can find them at Magpie Woodcraft to add your own character features to your home.
Magpie Cottage is a treasure trove of unique character and detail that their creative owners loving restoration has ensured will now last for many more years to come.
Photographs by Sheera Gordon with styling by Nita Pearson.
Hand crafted Timber Joinery - Magpie Woodcraft
Builder - Stephen Belcher
Architect - Lisa Day Donnell & Day Architecture.
