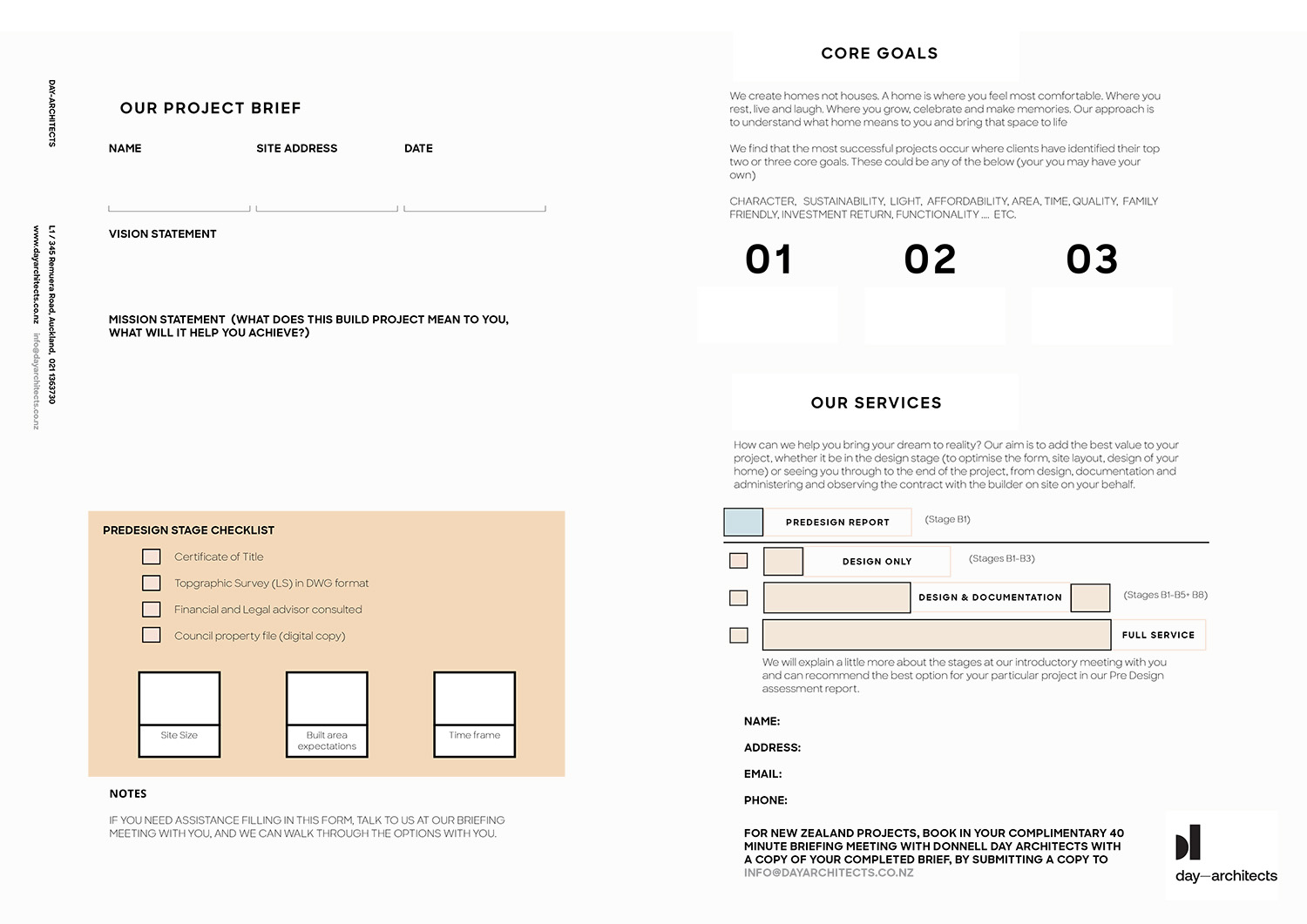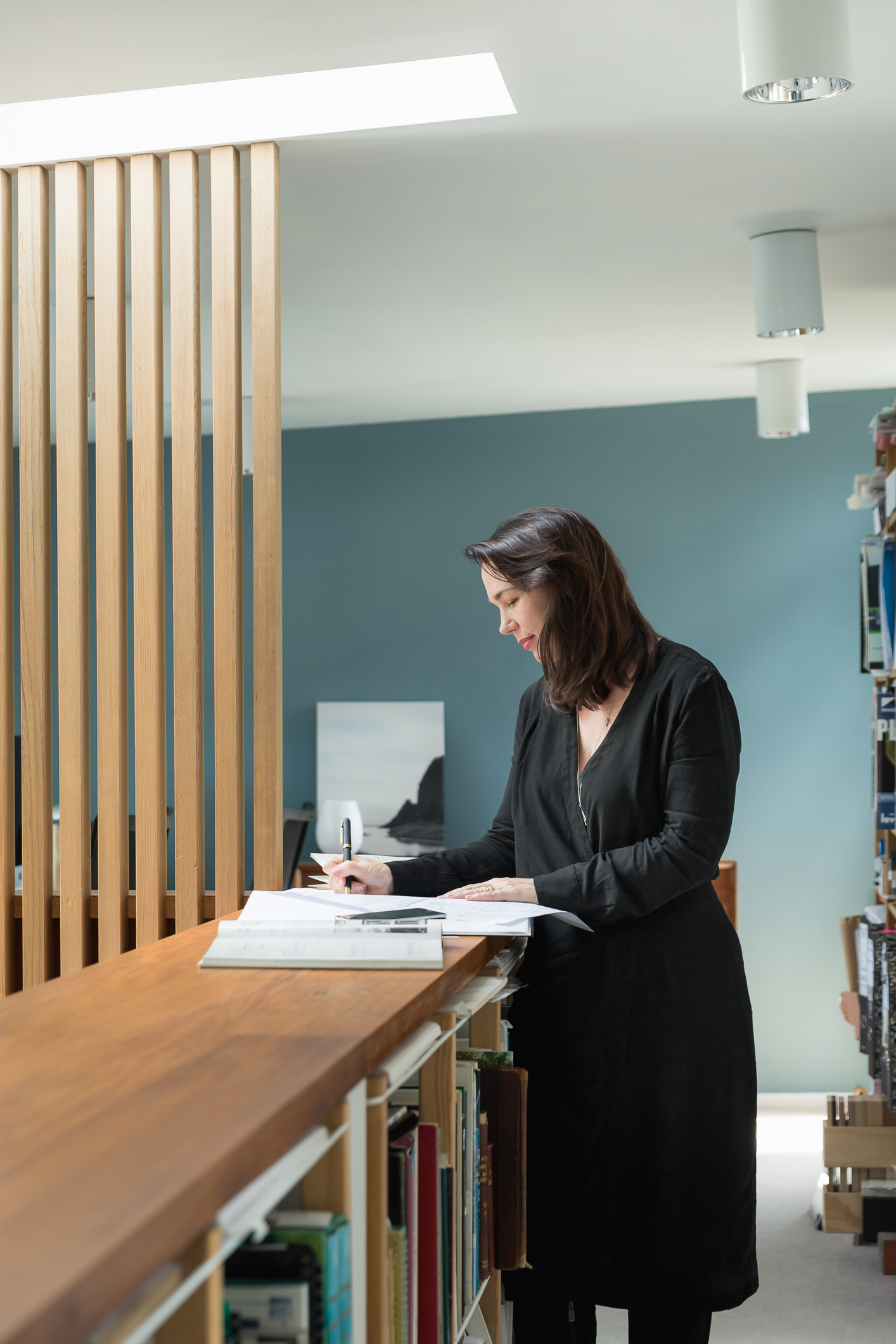Architectural Vision Boards and Feasibility Studies
You have an idea of what you would like to build on your land, but you don't know whether it is either feasible or affordable?
This is where Architectural Feasibility Studies (also known as Pre Design reports) are incredibly useful to work out what the potential of your site may be. These studies can be undertaken pre purchase, while you are waiting for subdivision consents to come through, or in advance of your concept stage to check whether the renovation or new build you would like to do is possible.
Questions that these studies can answer include
- Is the site suitable for the proposed development?
- What are the zoning requirements for the site?
- What are the building codes for the area?
- What are the costs of construction, materials, and labor?
- What is the demand for housing in the area?
- What are the prices of comparable properties?
- What are the potential risks and challenges of the project?
The answers to these questions can help you to make informed decisions about your residential project.
The benefits of a feasibility study is that they reduce the risk of taking on a project without a good understanding of what problems you will need to resolve through the design or build process. It can also help with cost estimations and help confirm whether finance is possible for your project dreams.
At Day Architects we also combine this with a vision board stage, as often the imagery or architecture that you are interested in building will have a price point to it, and this becomes useful in estimating rough m2 rates via a Quantity Surveyor in order to confirm the area + the likely m2 build cost that you are hoping to build are in correlation, it will also help estimate how much money developing the site could be in addition to the house itself. This is important to undertake rough estimations BEFORE the design is commenced, particularly on difficult sites where often a lot of money can be spent simply getting out of the ground.
A feasibility study for a residential build may include:
- Site analysis: This involves evaluating the physical characteristics of the site, such as its size, shape, topography, and zoning. We also look at the environmental conditions and any other the constraints and opportunities relevant for your site.
- Cost analysis: This involves estimating the cost of construction, materials, and labor. We liaise with a Quanity Surveyor (They will have a direct engagement with you) so they can provide you with a likely project budget range for your project. We combine some indicative specification and vision board information so a meter squared rate for the build cost can be set appropriately to your quality expectations and a contingency set relative to the complexity of the site.
- Regulatory analysis: This involves reviewing zoning regulations, building codes, and other applicable laws. A check of your CT, covenants and easements related to construction restrictions is also a useful overview.
- Optional Market analysis: This involves researching the demand for housing in the area and the prices of comparable properties. We are able to liaise with local real estate agents to include their recommendations regarding the value of similar developments in the area if this is important to you. This can be particularly useful for subdivision or apartment/townhouse developments or if you are concerned about over capitalizing.
At Day Architects within our feasibility studies we also include:
- A summary of your written brief, including area expectations and likely scope of works. You may have already followed our 'How to write a brief for an Architect' process, or you may simply wish to sit down and talk through what you would like to achieve with us in person.
- Vision Boards. Often the imagery or architecture that you are interested in building will have a price point to it, and this become useful in estimating m2 rates via a Quantity Surveyor in order to confirm the area + the likely build cost that you are hoping to build are in correlation. We collate a series of images of materials, forms and spaces that align with your brief to us and create a document that can assist in setting the level of quality that you are hoping to aim for at the beginning of the project.
- A summary of likely consultants involved and likely project flow chart.
This should help you develop and refine the ideas for your project further, and take it on the first step from dream to reality.
If you are interested in undertaking a feasibility study for your build, contact us today for your complimentary briefing meeting.

